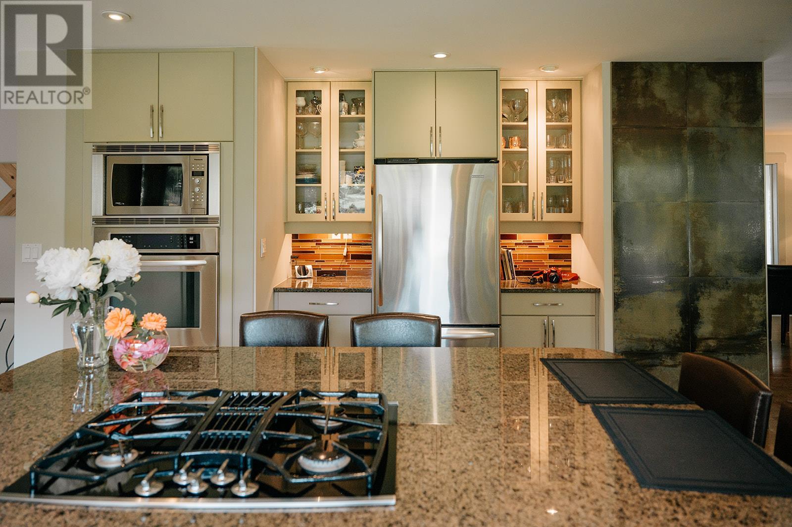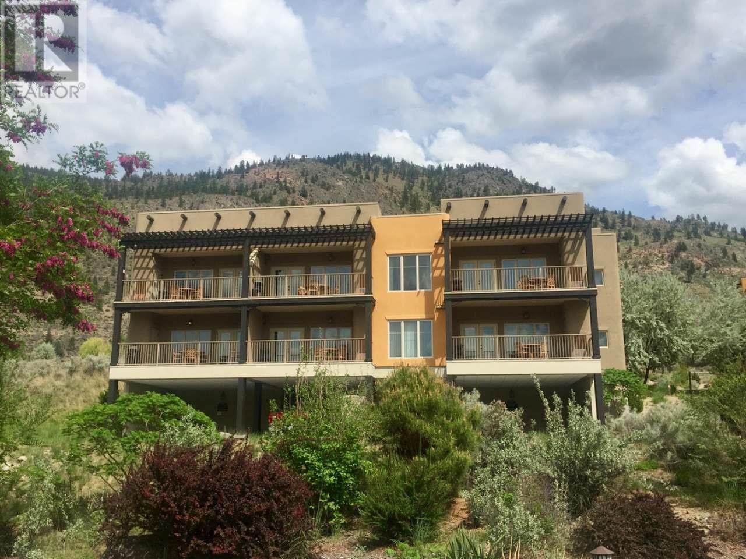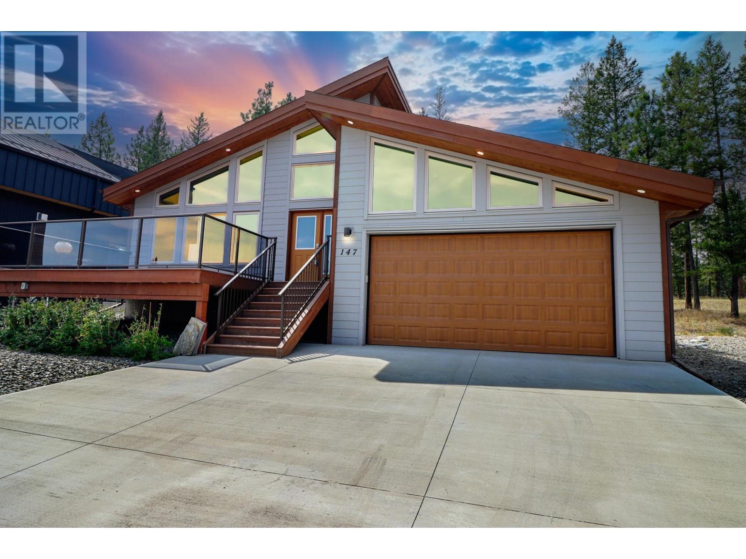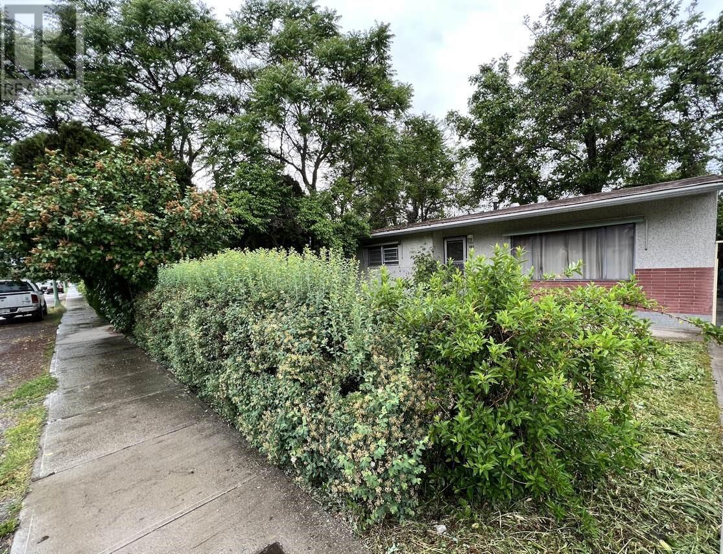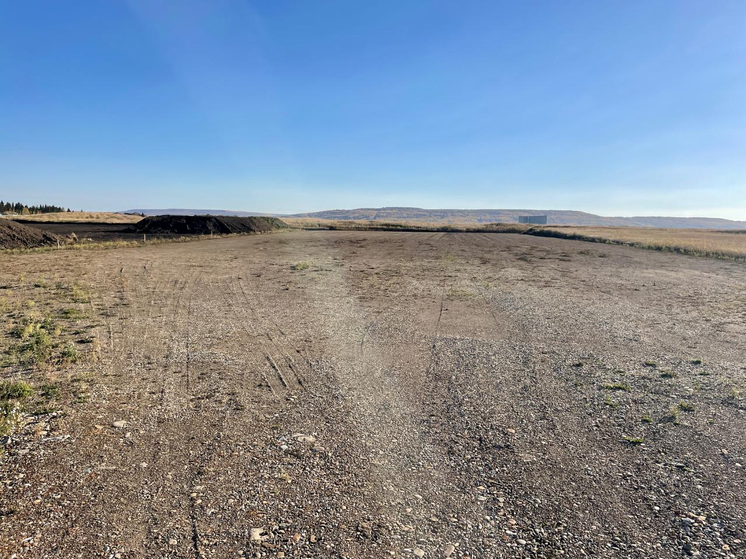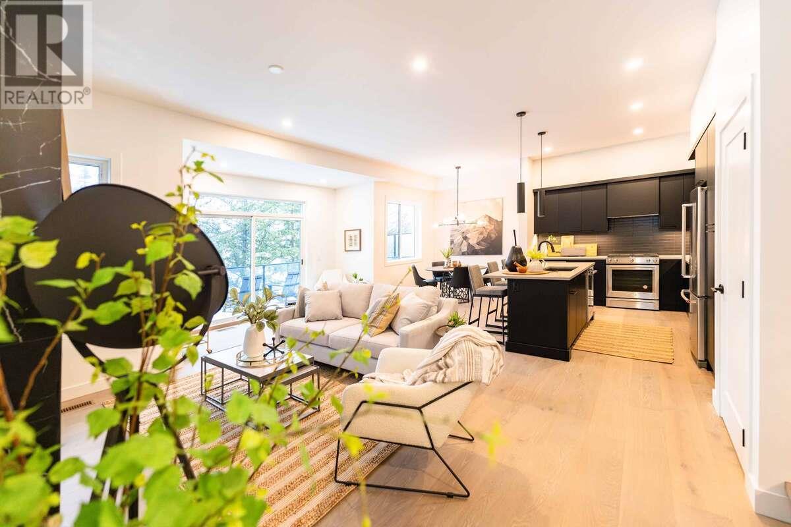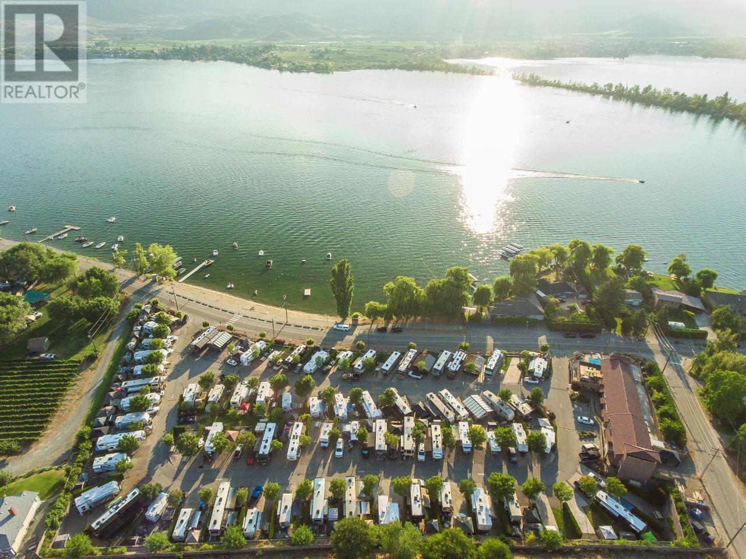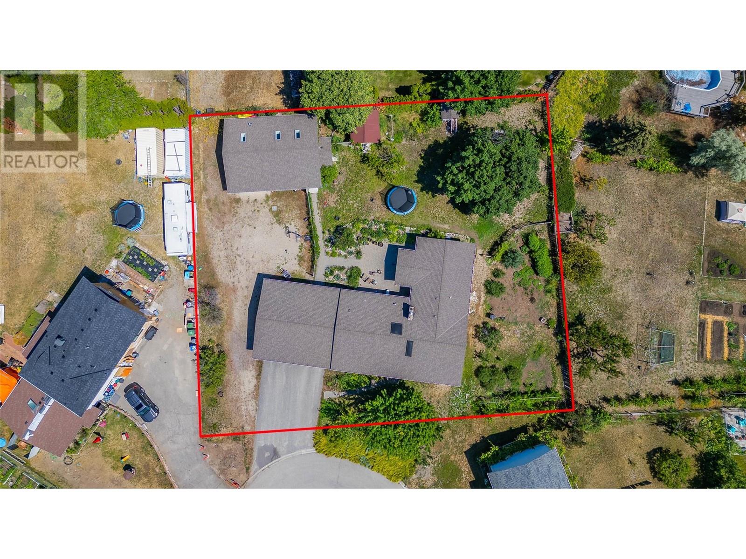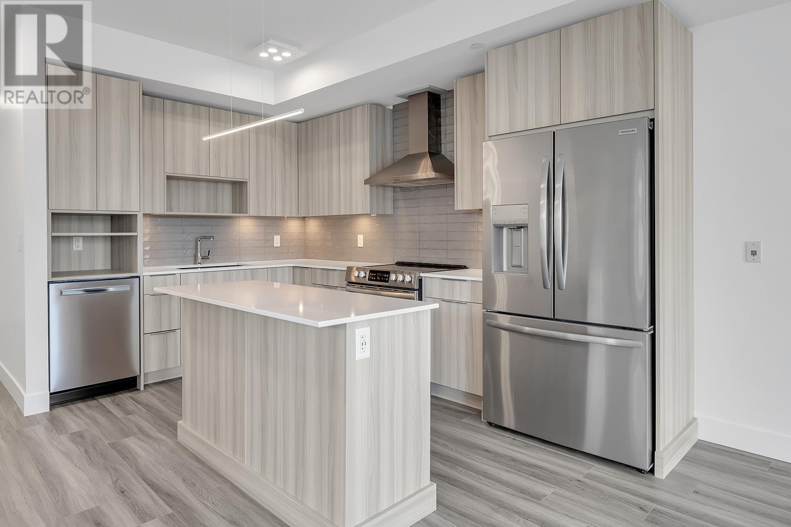2150 28 Street NE
Salmon Arm, British Columbia V1E3E1
| Bathroom Total | 3 |
| Bedrooms Total | 2 |
| Half Bathrooms Total | 1 |
| Year Built | 1976 |
| Cooling Type | Central air conditioning |
| Flooring Type | Mixed Flooring |
| Heating Type | Forced air, See remarks |
| Stories Total | 2 |
| Full bathroom | Basement | 13'0'' x 6'7'' |
| Bedroom | Basement | 16'4'' x 10'0'' |
| Great room | Basement | 38'0'' x 13'0'' |
| Hobby room | Basement | 21'4'' x 18'0'' |
| Partial bathroom | Main level | 6'10'' x 3'0'' |
| Full ensuite bathroom | Main level | 11'8'' x 9'2'' |
| Kitchen | Main level | 17'4'' x 14'6'' |
| Pantry | Main level | 9'0'' x 9'6'' |
| Living room | Main level | 21'10'' x 18'10'' |
| Primary Bedroom | Main level | 14'0'' x 15'0'' |
| Den | Main level | 13'0'' x 10'3'' |
| Other | Secondary Dwelling Unit | 20' x 20' |
YOU MIGHT ALSO LIKE THESE LISTINGS
Previous
Next





















